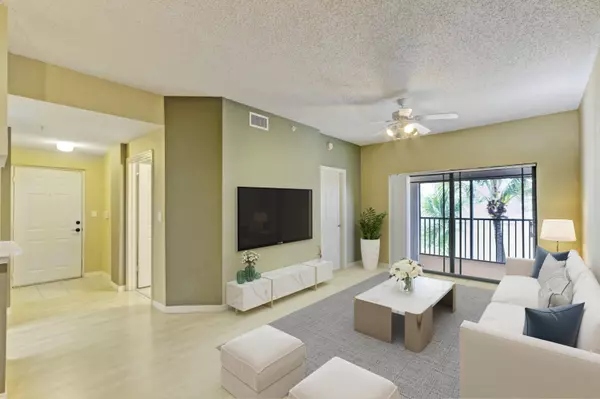2806 Veronia DR 301 Palm Beach Gardens, FL 33410
UPDATED:
10/30/2024 10:45 PM
Key Details
Property Type Condo
Sub Type Condo/Coop
Listing Status Active
Purchase Type For Sale
Square Footage 978 sqft
Price per Sqft $326
Subdivision San Matera The Gardens Condo
MLS Listing ID RX-10995862
Bedrooms 2
Full Baths 2
Construction Status Resale
HOA Fees $537/mo
HOA Y/N Yes
Leases Per Year 2
Year Built 2003
Annual Tax Amount $1,732
Tax Year 2023
Lot Size 365 Sqft
Property Description
Location
State FL
County Palm Beach
Area 5230
Zoning PCD(ci
Rooms
Other Rooms Laundry-Inside, Storage
Master Bath 2 Master Baths, 2 Master Suites, Combo Tub/Shower
Interior
Interior Features Pantry, Split Bedroom, Walk-in Closet
Heating Central
Cooling Electric
Flooring Ceramic Tile, Laminate
Furnishings Furniture Negotiable
Exterior
Exterior Feature Screen Porch
Garage 2+ Spaces, Open
Community Features Sold As-Is, Gated Community
Utilities Available Cable, Electric, Public Sewer, Public Water
Amenities Available Clubhouse, Community Room, Extra Storage, Fitness Center, Manager on Site, Pickleball, Pool, Sauna, Spa-Hot Tub, Tennis
Waterfront No
Waterfront Description None
View Garden
Present Use Sold As-Is
Exposure West
Private Pool No
Building
Story 3.00
Unit Features Corner,Garden Apartment,Multi-Level
Foundation CBS
Unit Floor 3
Construction Status Resale
Schools
Elementary Schools Dwight D. Eisenhower Elementary School
Middle Schools Howell L. Watkins Middle School
High Schools William T. Dwyer High School
Others
Pets Allowed Yes
HOA Fee Include Common Areas,Insurance-Bldg,Lawn Care,Manager,Recrtnal Facility,Security,Trash Removal,Water
Senior Community No Hopa
Restrictions Commercial Vehicles Prohibited,Lease OK,Lease OK w/Restrict,Tenant Approval
Security Features Entry Phone,Gate - Unmanned,Security Bars
Acceptable Financing Cash, Conventional
Membership Fee Required No
Listing Terms Cash, Conventional
Financing Cash,Conventional
Pets Description No Aggressive Breeds, Number Limit
GET MORE INFORMATION




