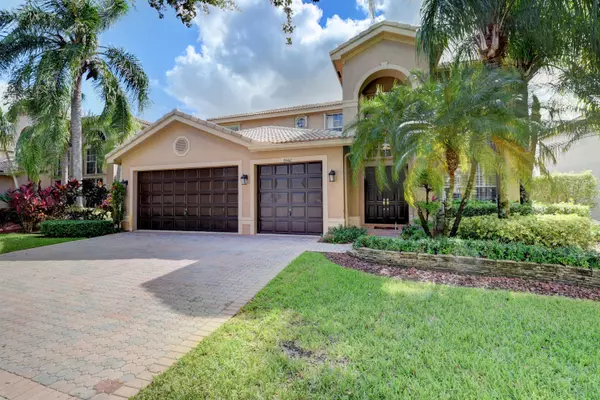Bought with Crystal Pointe Realty Group
For more information regarding the value of a property, please contact us for a free consultation.
19662 Estuary DR Boca Raton, FL 33498
Want to know what your home might be worth? Contact us for a FREE valuation!

Our team is ready to help you sell your home for the highest possible price ASAP
Key Details
Sold Price $620,000
Property Type Single Family Home
Sub Type Single Family Detached
Listing Status Sold
Purchase Type For Sale
Square Footage 3,407 sqft
Price per Sqft $181
Subdivision Saturnia/Capella 1
MLS Listing ID RX-10574279
Sold Date 01/31/20
Style Multi-Level
Bedrooms 4
Full Baths 4
Half Baths 1
Construction Status Resale
HOA Fees $344/mo
HOA Y/N Yes
Year Built 1998
Annual Tax Amount $7,351
Tax Year 2018
Lot Size 8,366 Sqft
Property Description
BEAUTIFUL MOVE IN READY HOME IN SATURNIA. HOME FEATURES 4 BEDROOMS, 4.5 BATHROOMS AND HUGE LOFT WHICH CAN EASILY BE CONVERTED TO A 5TH BEDROOM. GROUND FLOOR MASTER. STUNNING RENOVATED MASTER BATH AND UPGRADED KITCHEN. REDONE SALTWATER POOL AND MARBLE PAVERS OVERLOOKING THE LAKE WITH SOUTHERN EXPOSURE. TWO NEWER A/C UNITS & HW HEATER. ACCORDION HURRICANE SHUTTERS THROUGHOUT. SATURNIA IS A 24HR MANNED GATED COMMUNITY WITH GREAT AMENITIES, LOCATED ACROSS THE STREET FROM A+ RATED SCHOOLS AND PARK.
Location
State FL
County Palm Beach
Community Saturnia
Area 4860
Zoning PUD
Rooms
Other Rooms Cabana Bath, Family, Great, Laundry-Inside, Loft
Master Bath Dual Sinks, Mstr Bdrm - Ground, Mstr Bdrm - Sitting, Separate Shower, Separate Tub
Interior
Interior Features Closet Cabinets, Ctdrl/Vault Ceilings, Entry Lvl Lvng Area, Volume Ceiling, Walk-in Closet
Heating Central, Electric
Cooling Central, Electric
Flooring Carpet, Ceramic Tile, Wood Floor
Furnishings Furniture Negotiable
Exterior
Exterior Feature Auto Sprinkler, Covered Patio, Fence, Shutters
Garage 2+ Spaces, Driveway, Garage - Attached
Garage Spaces 3.0
Pool Inground, Salt Chlorination
Community Features Sold As-Is
Utilities Available Cable, Electric, Public Sewer, Public Water
Amenities Available Basketball, Clubhouse, Community Room, Fitness Center, Manager on Site, Picnic Area, Pool, Sidewalks, Spa-Hot Tub, Street Lights, Tennis
Waterfront Yes
Waterfront Description Lake
View Lake
Roof Type S-Tile
Present Use Sold As-Is
Exposure North
Private Pool Yes
Building
Lot Description < 1/4 Acre
Story 2.00
Foundation CBS
Construction Status Resale
Schools
Elementary Schools Sunrise Park Elementary School
Middle Schools Eagles Landing Middle School
High Schools Olympic Heights Community High
Others
Pets Allowed Yes
HOA Fee Include Cable,Common Areas,Recrtnal Facility,Security
Senior Community No Hopa
Restrictions Buyer Approval,Commercial Vehicles Prohibited,No Truck/RV,Tenant Approval
Ownership Yes
Security Features Gate - Manned
Acceptable Financing Cash, Conventional
Membership Fee Required No
Listing Terms Cash, Conventional
Financing Cash,Conventional
Pets Description No Aggressive Breeds, Up to 3 Pets
Read Less
GET MORE INFORMATION




