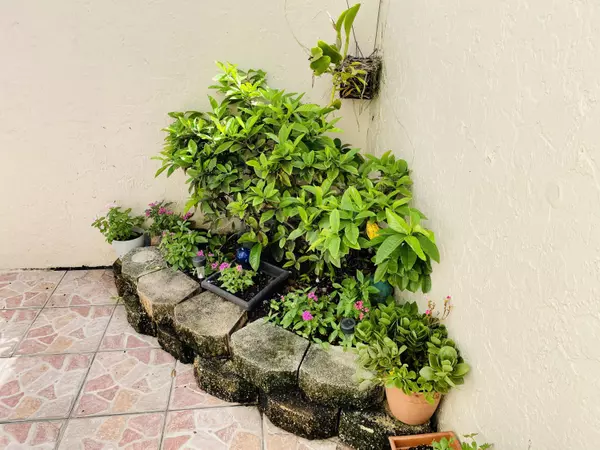Bought with Compass Florida, LLC
For more information regarding the value of a property, please contact us for a free consultation.
22860 Ironwedge DR Boca Raton, FL 33433
Want to know what your home might be worth? Contact us for a FREE valuation!

Our team is ready to help you sell your home for the highest possible price ASAP
Key Details
Sold Price $336,000
Property Type Townhouse
Sub Type Townhouse
Listing Status Sold
Purchase Type For Sale
Square Footage 2,078 sqft
Price per Sqft $161
Subdivision Ironwedge
MLS Listing ID RX-10649513
Sold Date 10/01/20
Style Townhouse
Bedrooms 3
Full Baths 3
Construction Status Resale
HOA Fees $400/mo
HOA Y/N Yes
Abv Grd Liv Area 3
Year Built 1980
Annual Tax Amount $3,835
Tax Year 2019
Property Description
This Beautiful, spacious townhome is located in the heart of Central Boca Raton. Features a luxurious gourmet kitchen open to the living room, huge granite breakfast bar and countertops, Craft Made wood cabinetry, high hats and drop lighting. Lush, tropical garden is accessible from the living room. 1 year old roof, wood burning fireplace in family room, vaulted ceilings, crown molding, plantation shutters, French doors, solid wood steps, 18.5' tile downstairs and laminate flooring upstairs. Master bedroom features a huge walk in closet and French doors leading to the terrace, dual sinks and jacuzzi style tub. Upstairs Loft area would be perfect as an office or sitting area. Inside laundry, 3 full bathrooms, spacious 1 car garage and central vac. Verde School!
Location
State FL
County Palm Beach
Area 4580
Zoning AR
Rooms
Other Rooms Family, Laundry-Inside
Master Bath Dual Sinks, Separate Shower, Separate Tub, Spa Tub & Shower
Interior
Interior Features Ctdrl/Vault Ceilings, Fireplace(s), Foyer, French Door, Roman Tub, Sky Light(s), Volume Ceiling, Walk-in Closet
Heating Central
Cooling Central
Flooring Ceramic Tile, Wood Floor
Furnishings Unfurnished
Exterior
Exterior Feature Auto Sprinkler, Open Balcony, Open Patio
Garage Garage - Attached
Garage Spaces 1.0
Community Features Sold As-Is
Utilities Available Public Sewer, Public Water
Amenities Available Bike - Jog, Pool, Sidewalks, Street Lights
Waterfront Description None
View Garden
Roof Type Wood Shake
Present Use Sold As-Is
Exposure South
Private Pool No
Building
Lot Description < 1/4 Acre
Story 2.00
Foundation CBS, Frame
Construction Status Resale
Others
Pets Allowed Yes
HOA Fee Include 400.00
Senior Community No Hopa
Restrictions No RV,No Truck
Acceptable Financing Cash, Conventional
Membership Fee Required No
Listing Terms Cash, Conventional
Financing Cash,Conventional
Read Less
GET MORE INFORMATION




