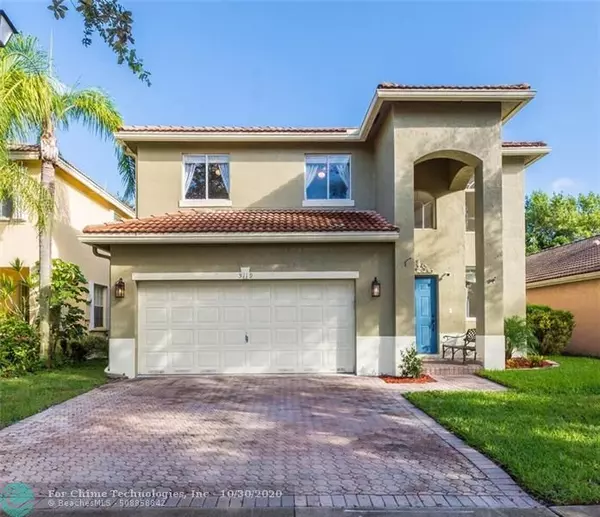For more information regarding the value of a property, please contact us for a free consultation.
5119 HERON CT Coconut Creek, FL 33073
Want to know what your home might be worth? Contact us for a FREE valuation!

Our team is ready to help you sell your home for the highest possible price ASAP
Key Details
Sold Price $405,000
Property Type Single Family Home
Sub Type Single
Listing Status Sold
Purchase Type For Sale
Square Footage 2,211 sqft
Price per Sqft $183
Subdivision Regency Lakes Sandpiper
MLS Listing ID F10253570
Sold Date 12/17/20
Style No Pool/No Water
Bedrooms 3
Full Baths 2
Half Baths 1
Construction Status Resale
HOA Fees $252/mo
HOA Y/N Yes
Year Built 1999
Annual Tax Amount $5,174
Tax Year 2019
Lot Size 4,057 Sqft
Property Description
Awesome 2 story home with 3 bedrooms, office/den in master bedroom and additional 12x10 loft (with a storage closet) that can easily be converted to a 4th bedroom. Features include an upgraded kitchen with white subway tile back splash and granite counters, Beautiful crown molding and 18x18 diagonal tile on main level. Bamboo wood flooring on stairs and upstairs (no carpet). Volume ceilings, Nice size fenced backyard with room for a pool.
Regency Lakes Amenities include 24 hour security, basketball, volleyball, playground, swimming pool, gym, clubhouse, tennis. HOA includes security, amenities, cable, alarm and lawncare. ($260 quarterly and $165 monthly). MASKS REQUIRED FOR SHOWINGS.
Location
State FL
County Broward County
Community Regency Lakes
Area North Broward Turnpike To 441 (3511-3524)
Zoning RES
Rooms
Bedroom Description Master Bedroom Upstairs,Sitting Area - Master Bedroom
Other Rooms Den/Library/Office, Loft, Other, Utility Room/Laundry
Dining Room Breakfast Area, Eat-In Kitchen, Formal Dining
Interior
Interior Features First Floor Entry, Laundry Tub, Pantry, Roman Tub, Volume Ceilings, Walk-In Closets
Heating Central Heat, Electric Heat
Cooling Ceiling Fans, Central Cooling, Electric Cooling
Flooring Ceramic Floor, Tile Floors, Wood Floors
Equipment Automatic Garage Door Opener, Dishwasher, Disposal, Dryer, Electric Range, Microwave, Owned Burglar Alarm, Refrigerator, Smoke Detector, Washer
Furnishings Unfurnished
Exterior
Exterior Feature Exterior Lighting, Fence, Patio, Room For Pool, Storm/Security Shutters
Garage Attached
Garage Spaces 2.0
Community Features Gated Community
Waterfront No
Water Access N
View Garden View
Roof Type Barrel Roof
Private Pool No
Building
Lot Description Less Than 1/4 Acre Lot
Foundation Cbs Construction
Sewer Municipal Sewer
Water Municipal Water
Construction Status Resale
Schools
Elementary Schools Tradewinds
Middle Schools Lyons Creek
High Schools Monarch
Others
Pets Allowed Yes
HOA Fee Include 252
Senior Community No HOPA
Restrictions Other Restrictions
Acceptable Financing Cash, Conventional, FHA, FHA-Va Approved
Membership Fee Required No
Listing Terms Cash, Conventional, FHA, FHA-Va Approved
Num of Pet 2
Special Listing Condition As Is
Pets Description No Restrictions
Read Less

Bought with Keller Williams Realty SW
GET MORE INFORMATION




