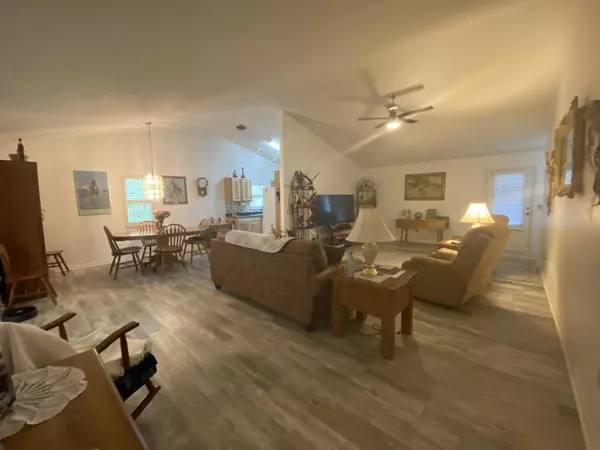Bought with Paradise Real Estate Intl
For more information regarding the value of a property, please contact us for a free consultation.
6605 SE Wigeon CT Stuart, FL 34997
Want to know what your home might be worth? Contact us for a FREE valuation!

Our team is ready to help you sell your home for the highest possible price ASAP
Key Details
Sold Price $285,000
Property Type Single Family Home
Sub Type Single Family Detached
Listing Status Sold
Purchase Type For Sale
Square Footage 1,676 sqft
Price per Sqft $170
Subdivision Duckwood P.U.D.
MLS Listing ID RX-10669929
Sold Date 12/15/20
Bedrooms 2
Full Baths 2
Construction Status Resale
HOA Fees $100/mo
HOA Y/N Yes
Abv Grd Liv Area 14
Year Built 1988
Annual Tax Amount $314
Tax Year 2020
Property Description
Attractive 2 Bedrm/2 Bath home in much sought after Duckwood Community in South Stuart. Situated at the end of the cul de sac for incredible privacy. Over 1/3 of an acre. New Kitchen Cabinets 2019, new vinyl plank flooring 2020, New Thermopane windows throughout except impact glass windows in Florida Room. Accordian shutters on all non impact windows. New 3 1/2 ton A/C w heat pump in 2018 - 4 yr old appliances. Plantation Shutters throughout. New screen door for garage. This home has been so well maintained. Duckwood is a 55+ community w lakefront clubhouse, pool, shuffleboard, workshop/hobby shop & library. Up to 2 pets welcome.
Location
State FL
County Martin
Area 14 - Hobe Sound/Stuart - South Of Cove Rd
Zoning res
Rooms
Other Rooms Florida, Laundry-Garage
Master Bath Separate Shower
Interior
Interior Features Ctdrl/Vault Ceilings, Entry Lvl Lvng Area, French Door, Laundry Tub, Pantry, Pull Down Stairs, Split Bedroom, Volume Ceiling, Walk-in Closet
Heating Central
Cooling Ceiling Fan, Central
Flooring Laminate, Vinyl Floor
Furnishings Partially Furnished
Exterior
Exterior Feature Shutters
Garage 2+ Spaces, Garage - Attached
Garage Spaces 2.0
Utilities Available Public Sewer, Public Water
Amenities Available Clubhouse, Library, Pool, Shuffleboard, Workshop
Waterfront No
Waterfront Description None
Roof Type Comp Shingle
Exposure Southeast
Private Pool No
Building
Lot Description 1/4 to 1/2 Acre, Cul-De-Sac
Story 1.00
Foundation Frame, Vinyl Siding
Construction Status Resale
Others
Pets Allowed Yes
HOA Fee Include 100.00
Senior Community Unverified
Restrictions Buyer Approval
Acceptable Financing Cash, Conventional, FHA, VA
Membership Fee Required No
Listing Terms Cash, Conventional, FHA, VA
Financing Cash,Conventional,FHA,VA
Read Less
GET MORE INFORMATION




