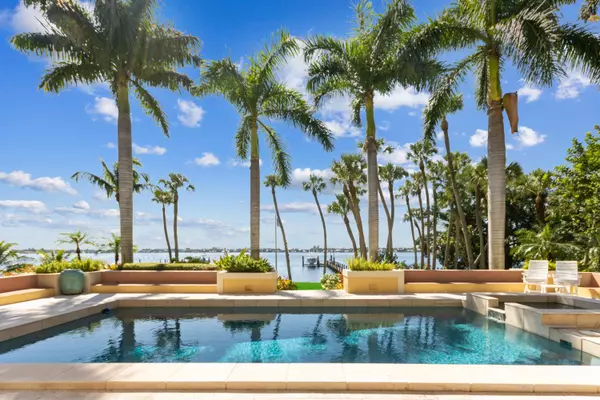Bought with Premier Realty Group Inc
For more information regarding the value of a property, please contact us for a free consultation.
24 Ridgeland DR Sewalls Point, FL 34996
Want to know what your home might be worth? Contact us for a FREE valuation!

Our team is ready to help you sell your home for the highest possible price ASAP
Key Details
Sold Price $2,650,000
Property Type Single Family Home
Sub Type Single Family Detached
Listing Status Sold
Purchase Type For Sale
Square Footage 7,767 sqft
Price per Sqft $341
Subdivision Ridgeland
MLS Listing ID RX-10658118
Sold Date 12/08/20
Style Contemporary
Bedrooms 6
Full Baths 7
Half Baths 1
Construction Status Resale
HOA Y/N No
Abv Grd Liv Area 5
Year Built 1989
Annual Tax Amount $38,346
Tax Year 201
Property Description
Looking for a lifestyle on the water w/ plenty of rm for all your guest & family? This cul de sac home offers 140' of waterfront on the St.Lucie River, mins away from the Inlet on nearly an acre. The backyard slopes down to a private dock that can fit up to a 70' vessel. Succulent gardens & wandering paths surround the pool & spa, nestled in the backyard overlooking water! Entering this home, you're greeted w/ towering floor to ceiling windows. The double coquina fireplace accents both the formal liv rm & casual fam rm, all water facing views. The bright extended gourmet kit is fit for a chef offering top of the line SS appl, 2 sinks, commercial gas range & central work station! The private downstairs master suite has grand water & pool views w/ a master BA & closet fit for a ''queen''.
Location
State FL
County Martin
Area 5 - Sewalls Point
Zoning RES
Rooms
Other Rooms Cabana Bath, Den/Office, Family, Laundry-Inside, Maid/In-Law
Master Bath Bidet, Dual Sinks, Mstr Bdrm - Ground, Mstr Bdrm - Sitting, Separate Shower, Separate Tub
Interior
Interior Features Built-in Shelves, Closet Cabinets, Decorative Fireplace, Fireplace(s), Kitchen Island, Laundry Tub, Pantry, Roman Tub, Split Bedroom, Volume Ceiling, Walk-in Closet, Wet Bar
Heating Central Individual
Cooling Ceiling Fan, Central Individual
Flooring Carpet, Ceramic Tile, Marble
Furnishings Unfurnished
Exterior
Exterior Feature Auto Sprinkler, Awnings, Covered Patio, Custom Lighting, Fence, Open Balcony, Zoned Sprinkler
Parking Features 2+ Spaces, Garage - Attached
Garage Spaces 3.0
Pool Autoclean, Equipment Included, Indoor, Inground
Community Features Survey
Utilities Available Public Water, Septic
Amenities Available Picnic Area, Sidewalks, Street Lights
Waterfront Description Navigable,No Fixed Bridges,River
Water Access Desc Electric Available,Lift,Private Dock,Up to 70 Ft Boat,Water Available
View River
Roof Type Other
Present Use Survey
Exposure East
Private Pool Yes
Building
Lot Description 1/2 to < 1 Acre
Story 2.00
Foundation Frame, Metal, Stucco
Construction Status Resale
Schools
Elementary Schools Felix A Williams Elementary School
Middle Schools Stuart Middle School
High Schools Jensen Beach High School
Others
Pets Allowed Yes
Senior Community No Hopa
Restrictions Commercial Vehicles Prohibited,Lease OK w/Restrict
Security Features Security Patrol,Security Sys-Owned
Acceptable Financing Cash, Conventional
Membership Fee Required No
Listing Terms Cash, Conventional
Financing Cash,Conventional
Read Less
GET MORE INFORMATION




