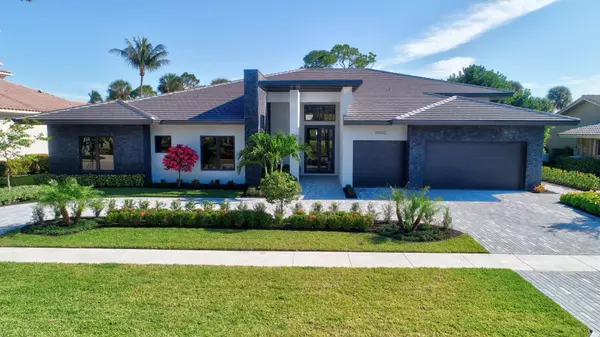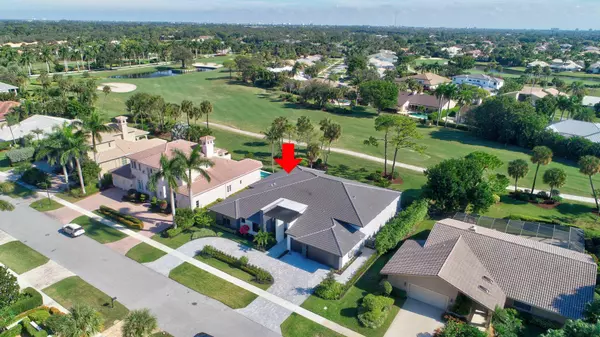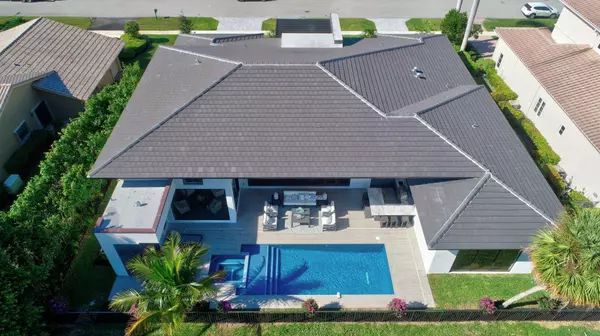Bought with Compass Florida LLC
For more information regarding the value of a property, please contact us for a free consultation.
16862 Rose Apple DR Delray Beach, FL 33445
Want to know what your home might be worth? Contact us for a FREE valuation!

Our team is ready to help you sell your home for the highest possible price ASAP
Key Details
Sold Price $1,750,000
Property Type Single Family Home
Sub Type Single Family Detached
Listing Status Sold
Purchase Type For Sale
Square Footage 4,228 sqft
Price per Sqft $413
Subdivision Delaire Country Club
MLS Listing ID RX-10677512
Sold Date 02/22/21
Style < 4 Floors,Contemporary
Bedrooms 4
Full Baths 5
Half Baths 1
Construction Status New Construction
Membership Fee $80,000
HOA Fees $383/mo
HOA Y/N Yes
Abv Grd Liv Area 8
Year Built 2020
Annual Tax Amount $5,463
Tax Year 2020
Lot Size 0.275 Acres
Property Description
Brand new construction! Be the first to call this house a home!This amazing and gorgeously lit 4BR/5BA/1HB home overlooking the 9th fairway enjoys an open concept while still honoring privacy.The gourmet kitchen is stunning with its wooden doors, marble backsplash, amazing counters, oversized island, drop ceiling, and 6-burner gas stove top with griddle. It is open to the family room with cabana bath, the living room with full wet bar with two wine refrigerators and artistically designed wine rack and powder room, and to the stunning backyard.
Location
State FL
County Palm Beach
Community Delaire Country Club
Area 4550
Zoning R-1-AA
Rooms
Other Rooms Laundry-Inside
Master Bath 2 Master Baths, Dual Sinks, Mstr Bdrm - Ground, Spa Tub & Shower
Interior
Interior Features Bar, Laundry Tub, Roman Tub, Stack Bedrooms, Volume Ceiling, Walk-in Closet
Heating Central, Electric
Cooling Ceiling Fan, Central, Electric
Flooring Tile, Wood Floor
Furnishings Furniture Negotiable
Exterior
Garage 2+ Spaces, Garage - Attached
Garage Spaces 3.0
Pool Inground, Salt Chlorination
Utilities Available Cable, Electric, Gas Natural, Public Sewer, Public Water, Underground
Amenities Available Bike - Jog, Cafe/Restaurant, Clubhouse, Community Room, Elevator, Fitness Center, Game Room, Golf Course, Lobby, Manager on Site, Pool, Putting Green, Sidewalks, Street Lights, Tennis
Waterfront Description None
View Golf, Pool
Roof Type Flat Tile
Exposure West
Private Pool Yes
Building
Lot Description 1/4 to 1/2 Acre, Golf Front
Story 1.00
Foundation CBS
Construction Status New Construction
Schools
Elementary Schools Orchard View Elementary School
Middle Schools Omni Middle School
High Schools Spanish River Community High School
Others
Pets Allowed Yes
HOA Fee Include 383.33
Senior Community No Hopa
Restrictions Buyer Approval,Interview Required,Lease OK w/Restrict,Tenant Approval
Security Features Gate - Manned,Security Patrol
Acceptable Financing Cash, Conventional
Membership Fee Required Yes
Listing Terms Cash, Conventional
Financing Cash,Conventional
Read Less
GET MORE INFORMATION




