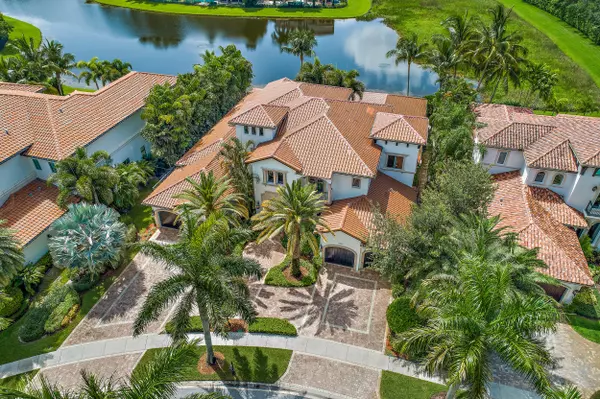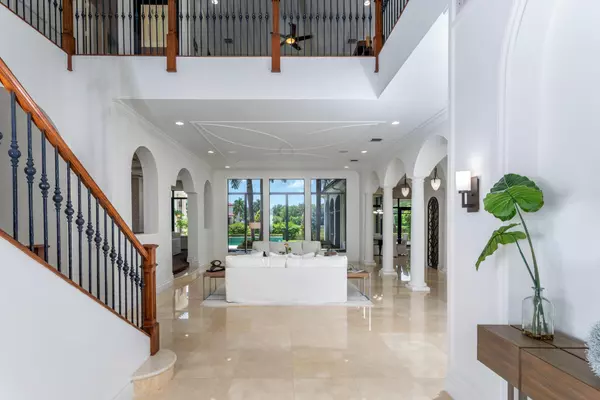Bought with Branham Realty Inc.
For more information regarding the value of a property, please contact us for a free consultation.
17606 Grand Este WAY Boca Raton, FL 33496
Want to know what your home might be worth? Contact us for a FREE valuation!

Our team is ready to help you sell your home for the highest possible price ASAP
Key Details
Sold Price $1,900,000
Property Type Single Family Home
Sub Type Single Family Detached
Listing Status Sold
Purchase Type For Sale
Square Footage 7,355 sqft
Price per Sqft $258
Subdivision Oaks At Boca Raton 7
MLS Listing ID RX-10636628
Sold Date 06/01/21
Style Mediterranean
Bedrooms 6
Full Baths 7
Half Baths 2
Construction Status Resale
HOA Fees $876/mo
HOA Y/N Yes
Abv Grd Liv Area 4
Year Built 2006
Annual Tax Amount $27,768
Tax Year 2020
Lot Size 0.347 Acres
Property Description
Located within the most exclusive enclave - Grand Lake Estates, this elegant reimagined transitionally styled Charles Watt custom designed model estate home is one of the crown jewels in The Oaks of Boca Raton. This spectacular custom lakefront 6 bedroom 7.2 bathroom property provides the ultimate in luxury, beauty and tranquility--New Kitchen Countertops, creme marble and wood floors, custom cabinetry, coffered ceilings, arches, and elegant wall and window treatments. The second floor features a loft with balcony and four bedrooms ensuite. Outside, the lush oversized lot with lake views, serenity pool, screened-in patio with summer kitchen and fireplace provide the perfect retreat. A custom designed entertainment and security system allow control remote control of the property. MORE
Location
State FL
County Palm Beach
Community The Oaks
Area 4750
Zoning AGR-PU
Rooms
Other Rooms Atrium, Cabana Bath, Den/Office, Family, Laundry-Util/Closet, Loft
Master Bath 2 Master Baths, Bidet, Mstr Bdrm - Ground, Separate Shower, Separate Tub, Whirlpool Spa
Interior
Interior Features Bar, Built-in Shelves, Ctdrl/Vault Ceilings, Entry Lvl Lvng Area, Foyer, Laundry Tub, Pantry, Roman Tub, Split Bedroom, Upstairs Living Area, Volume Ceiling, Walk-in Closet, Wet Bar
Heating Central, Electric
Cooling Central, Electric, Zoned
Flooring Marble, Wood Floor
Furnishings Furniture Negotiable
Exterior
Exterior Feature Auto Sprinkler, Built-in Grill, Covered Balcony, Covered Patio, Fence, Open Patio, Screened Patio, Summer Kitchen, Zoned Sprinkler
Garage Drive - Circular, Drive - Decorative, Driveway, Garage - Attached
Garage Spaces 4.0
Pool Equipment Included, Gunite, Heated, Inground, Spa
Utilities Available Cable, Electric, Gas Natural, Public Sewer, Public Water, Underground
Amenities Available Basketball, Cabana, Clubhouse, Community Room, Fitness Center, Game Room, Manager on Site, Pool, Spa-Hot Tub, Tennis
Waterfront Yes
Waterfront Description Lake
View Lake, Pool
Roof Type S-Tile
Exposure North
Private Pool Yes
Building
Lot Description 1/4 to 1/2 Acre, Cul-De-Sac, Sidewalks
Story 2.00
Foundation CBS
Construction Status Resale
Schools
Elementary Schools Sunrise Park Elementary School
Middle Schools Eagles Landing Middle School
High Schools Olympic Heights Community High
Others
Pets Allowed Yes
HOA Fee Include 876.71
Senior Community No Hopa
Restrictions Other
Security Features Burglar Alarm,Gate - Manned,Motion Detector,Security Patrol,Security Sys-Owned
Acceptable Financing Cash, Conventional
Membership Fee Required No
Listing Terms Cash, Conventional
Financing Cash,Conventional
Read Less
GET MORE INFORMATION




