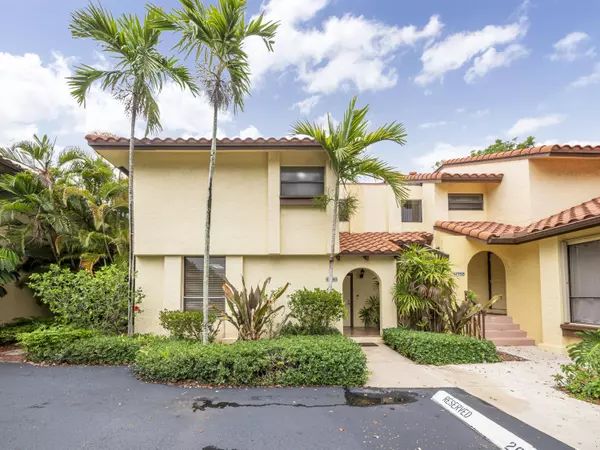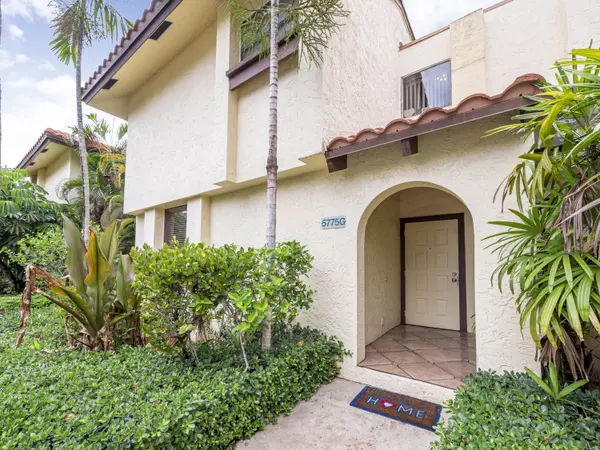Bought with True Oak Realty
For more information regarding the value of a property, please contact us for a free consultation.
5775 Fox Hollow DR G Boca Raton, FL 33486
Want to know what your home might be worth? Contact us for a FREE valuation!

Our team is ready to help you sell your home for the highest possible price ASAP
Key Details
Sold Price $350,000
Property Type Townhouse
Sub Type Townhouse
Listing Status Sold
Purchase Type For Sale
Square Footage 1,610 sqft
Price per Sqft $217
Subdivision Town Place Condo I And Ii
MLS Listing ID RX-10724989
Sold Date 08/17/21
Style Old Spanish,Spanish,Townhouse
Bedrooms 2
Full Baths 2
Half Baths 1
Construction Status Resale
HOA Fees $445/mo
HOA Y/N Yes
Year Built 1985
Annual Tax Amount $2,594
Tax Year 2020
Property Description
Central Boca Raton Beauty! Welcome to Village Homes, centrally located in the middle of Boca Raton with A Rated Schools and a manned gate. Located within a 5-minute drive to I-95, the Florida Turnpike, Mizner Park and a 10-minute drive to the beach! Walk to the mall, gym, and to all the dining on St. Andrews Blvd. This magnificent community has a private walking path that leads to the Boca Racquet and Swim Center, a public park featuring a large public lap pool, children's water park, a playground, and 26 tennis courts with a pro-shop! Live the country club life without the costs. Homes rarely last long here and owners hold on to them so act fast! Brand new flooring was installed upstairs & the water heater/air conditioner was replaced less than 4 years ago. INVESTORS CAN RENT IMMEDIATELY!
Location
State FL
County Palm Beach
Community Village Homes & Wimbledon Villas At Town Place
Area 4570
Zoning RS(cit
Rooms
Other Rooms Laundry-Util/Closet, Loft
Master Bath Combo Tub/Shower, Dual Sinks, Mstr Bdrm - Upstairs
Interior
Interior Features Entry Lvl Lvng Area, Split Bedroom, Walk-in Closet
Heating Central
Cooling Ceiling Fan, Central Building, Electric
Flooring Ceramic Tile, Laminate
Furnishings Furniture Negotiable,Unfurnished
Exterior
Exterior Feature Awnings, Covered Patio, Custom Lighting, Fence, Open Balcony, Screened Patio
Garage 2+ Spaces, Assigned, Guest, Vehicle Restrictions
Pool Spa
Community Features Gated Community
Utilities Available Cable, Electric, Public Sewer, Public Water
Amenities Available Bike - Jog, Picnic Area, Pool, Spa-Hot Tub, Street Lights, Tennis
Waterfront Description None
Handicap Access Wide Hallways
Exposure West
Private Pool No
Building
Lot Description < 1/4 Acre, Cul-De-Sac, Private Road, West of US-1
Story 2.00
Unit Features Multi-Level
Foundation CBS, Stucco
Construction Status Resale
Schools
Elementary Schools Verde Elementary School
Middle Schools Omni Middle School
High Schools Spanish River Community High School
Others
Pets Allowed Restricted
HOA Fee Include Common Areas,Roof Maintenance,Security,Trash Removal
Senior Community No Hopa
Restrictions No Motorcycle,Tenant Approval
Security Features Gate - Manned,Private Guard
Acceptable Financing Cash, Conventional
Membership Fee Required No
Listing Terms Cash, Conventional
Financing Cash,Conventional
Pets Description No Aggressive Breeds, Number Limit, Size Limit
Read Less
GET MORE INFORMATION




