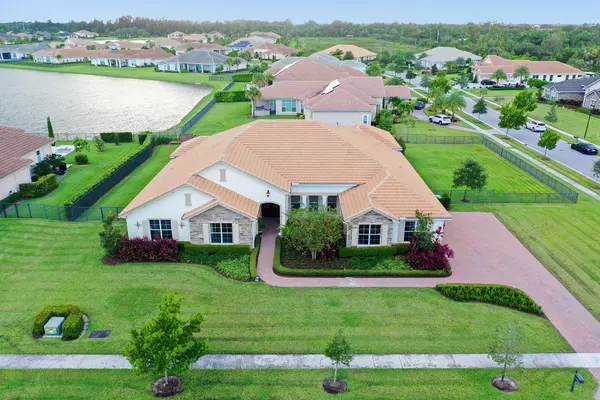Bought with Compass Florida, LLC
For more information regarding the value of a property, please contact us for a free consultation.
4855 E Sterling Ranch CIR Davie, FL 33314
Want to know what your home might be worth? Contact us for a FREE valuation!

Our team is ready to help you sell your home for the highest possible price ASAP
Key Details
Sold Price $1,650,000
Property Type Single Family Home
Sub Type Single Family Detached
Listing Status Sold
Purchase Type For Sale
Square Footage 4,939 sqft
Price per Sqft $334
Subdivision Sterling Ranch
MLS Listing ID RX-10749105
Sold Date 11/17/21
Style < 4 Floors,Ranch
Bedrooms 4
Full Baths 3
Half Baths 1
Construction Status Resale
HOA Fees $650/mo
HOA Y/N Yes
Abv Grd Liv Area 30,703,100
Min Days of Lease 180
Year Built 2017
Annual Tax Amount $15,498
Tax Year 2020
Lot Size 0.691 Acres
Property Description
1-Story Hawthorne model Developed by K Hovnanian Homes. 12' Ceiling Height in Living Room and Dining Room. Huge Master Bedroom and Master Closets. The house has 4,939 sq ft under air conditioner, 4 Bedrooms plus a Guest Suite, Media or Teen Room, 3.5 Bathrooms and 3-car garage. Gourmet Kitchen Stainless Steel Double Oven and Built-in Cooktop. PGT Impact Glass dual pane insulated. Upgraded Double Front Door and also upgraded Service entrance Door. Laundry Room with Cabinets. Paved Terrace. Upgraded Garage Floor. Monitored Alarm System and Landscaping Maintenance both included in the HOA. Nice lot of 0.69 acre with Lake View. The house includes a Water Treatment Equipment. Location, Location, Location. Close to Highways, Close to 2 mayor Airports as Fort Lauderdale & Miami and much more..
Location
State FL
County Broward
Community Khovnanian Homes - Sterling Ranch
Area 3090
Zoning Residential
Rooms
Other Rooms Den/Office, Family, Great, Laundry-Inside, Maid/In-Law, Media
Master Bath Dual Sinks, Mstr Bdrm - Ground, Mstr Bdrm - Sitting, Separate Shower, Separate Tub
Interior
Interior Features Ctdrl/Vault Ceilings, Kitchen Island, Laundry Tub, Pantry, Split Bedroom, Volume Ceiling, Walk-in Closet
Heating Central, Electric
Cooling Central, Electric
Flooring Carpet, Ceramic Tile
Furnishings Furniture Negotiable,Unfurnished
Exterior
Exterior Feature Auto Sprinkler, Covered Patio, Fence, Open Porch, Room for Pool
Garage 2+ Spaces, Covered, Driveway, Garage - Attached
Garage Spaces 3.0
Community Features Sold As-Is, Survey
Utilities Available Public Sewer, Public Water
Amenities Available Sidewalks, Street Lights
Waterfront Description Lake
View Garden, Lake
Roof Type Concrete Tile
Present Use Sold As-Is,Survey
Exposure East
Private Pool No
Building
Lot Description 1/2 to < 1 Acre, Corner Lot, Paved Road, Sidewalks
Story 1.00
Foundation Block, CBS, Concrete
Construction Status Resale
Schools
Elementary Schools Davie Elementary School
Middle Schools Driftwood Middle School
High Schools Hollywood Hills High School
Others
Pets Allowed Yes
HOA Fee Include 650.00
Senior Community No Hopa
Restrictions Lease OK w/Restrict
Security Features Entry Card,Entry Phone,Gate - Unmanned
Acceptable Financing Cash, Conventional
Membership Fee Required No
Listing Terms Cash, Conventional
Financing Cash,Conventional
Pets Description Number Limit
Read Less
GET MORE INFORMATION




