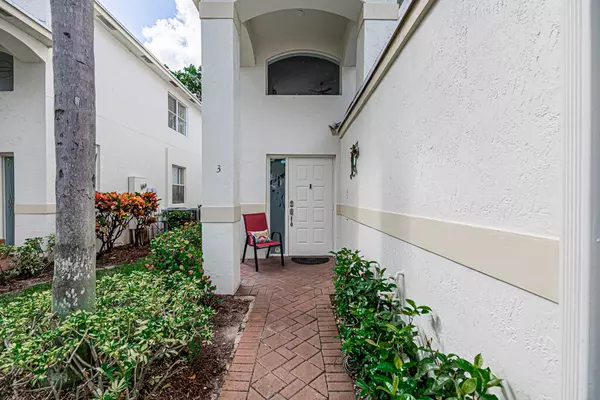Bought with EXIT Realty Mizner
For more information regarding the value of a property, please contact us for a free consultation.
7904 Laina LN 3 Boynton Beach, FL 33437
Want to know what your home might be worth? Contact us for a FREE valuation!

Our team is ready to help you sell your home for the highest possible price ASAP
Key Details
Sold Price $350,000
Property Type Condo
Sub Type Condo/Coop
Listing Status Sold
Purchase Type For Sale
Square Footage 1,840 sqft
Price per Sqft $190
Subdivision Grove Village
MLS Listing ID RX-10838315
Sold Date 12/13/22
Style Coach House
Bedrooms 3
Full Baths 2
Construction Status Resale
HOA Fees $542/mo
HOA Y/N Yes
Abv Grd Liv Area 14
Year Built 1997
Annual Tax Amount $2,698
Tax Year 2021
Property Description
Highly desirable wide open flow with vaulted ceilings, private elevator & garage in one of Boynton's most sought after active 55+ communities. $45,000. in Brand new upgrades include newly painted interior, Custom Wood kitchen cabinets, new extended quartz countertops, oversized breakfast bar, ALL new stainless steel appliances w/added convection oven in range, new SS sink and faucet w/spray, new garbage disposal, custom bathroom vanities w/new quartz countertops, new bathroom sinks and faucets, added laundry room sink, New window treatements, new fans, new fixtures, and a SMART HOME CONVERSION with programable thermostadt, cameras, door lock, ring door bell and more more more!!Garage Door Opener & camera system, low emission High Hat Lights throughout. Elevator inspected twice/year.Resort
Location
State FL
County Palm Beach
Community The Grove
Area 4600
Zoning PUD
Rooms
Other Rooms Family, Laundry-Inside, Storage
Master Bath Dual Sinks, Separate Shower
Interior
Interior Features Ctdrl/Vault Ceilings, Elevator, Foyer, Kitchen Island, Laundry Tub, Pantry, Split Bedroom, Walk-in Closet
Heating Central, Electric
Cooling Ceiling Fan, Central, Electric
Flooring Laminate, Tile
Furnishings Unfurnished
Exterior
Exterior Feature Auto Sprinkler, Covered Patio, Screened Patio
Garage Driveway, Garage - Attached
Garage Spaces 1.0
Utilities Available Cable, Electric, Public Sewer, Public Water
Amenities Available Bike - Jog, Billiards, Bocce Ball, Clubhouse, Community Room, Fitness Center, Game Room, Library, Lobby, Manager on Site, Pool, Putting Green, Sauna, Shuffleboard, Spa-Hot Tub, Tennis
Waterfront No
Waterfront Description None
View Preserve
Roof Type S-Tile
Handicap Access Accessible Elevator Installed
Exposure North
Private Pool No
Building
Lot Description Paved Road, West of US-1
Story 1.00
Unit Features Corner
Foundation CBS
Unit Floor 2
Construction Status Resale
Others
Pets Allowed Yes
HOA Fee Include Common Areas,Insurance-Bldg,Manager,Recrtnal Facility,Roof Maintenance,Security,Trash Removal
Senior Community Verified
Restrictions Commercial Vehicles Prohibited,Interview Required,Lease OK w/Restrict,No Lease First 2 Years,Tenant Approval
Security Features Gate - Manned,Security Patrol
Acceptable Financing Cash, Conventional
Membership Fee Required No
Listing Terms Cash, Conventional
Financing Cash,Conventional
Pets Description Number Limit, Size Limit
Read Less
GET MORE INFORMATION




