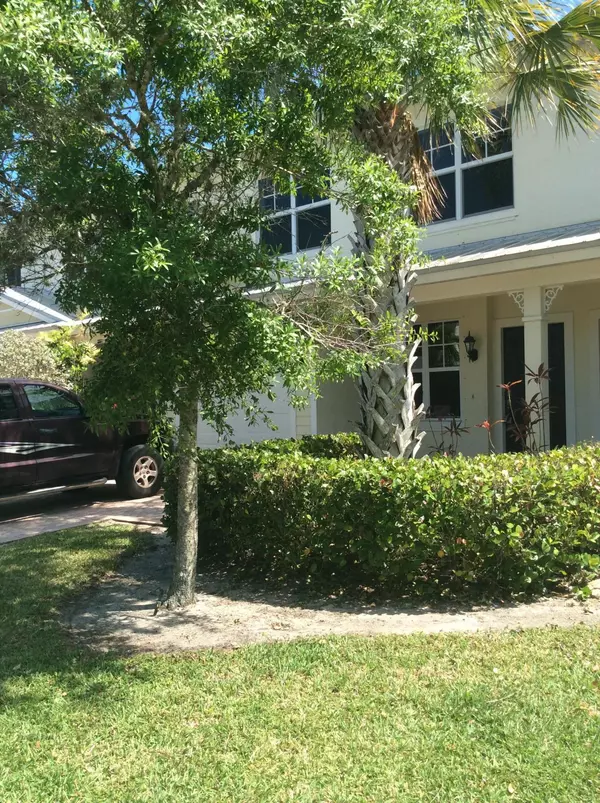Bought with McCurdy and Company Realty
For more information regarding the value of a property, please contact us for a free consultation.
2705 Creekside DR Fort Pierce, FL 34981
Want to know what your home might be worth? Contact us for a FREE valuation!

Our team is ready to help you sell your home for the highest possible price ASAP
Key Details
Sold Price $279,000
Property Type Townhouse
Sub Type Townhouse
Listing Status Sold
Purchase Type For Sale
Square Footage 1,958 sqft
Price per Sqft $142
Subdivision River Oaks
MLS Listing ID RX-10863306
Sold Date 03/20/23
Style Multi-Level,Townhouse
Bedrooms 3
Full Baths 2
Half Baths 1
Construction Status Resale
HOA Fees $282/mo
HOA Y/N Yes
Year Built 2007
Annual Tax Amount $4,073
Tax Year 2022
Lot Size 2,281 Sqft
Property Description
This beautiful and affordable 4 beds/2.1 baths TH. with a brand new kitchen is located in St. Lucie County's historic White District, residents have access to tranquil nature trails, picnic areas, and hiking trails that surround the community. Socialize with both neighbors and friends at resort-style community pool with its oversized pool deck, comfortable lounge chairs, and plenty of shaded areas. The beautifully decorated clubhouse and picnic areas are the perfect venues for hosting both private and community events. Next to Fort Pierce Central High School. Many local attractions that surround the community including the sandy beaches of the Atlantic Ocean, Mets Sports Complex, Florida Atlantic University, Barry University, fine restaurants, and local theater.
Location
State FL
County St. Lucie
Area 7130
Zoning Planne
Rooms
Other Rooms Attic, Family, Laundry-Garage, Laundry-Inside, Storage, Util-Garage
Master Bath Dual Sinks, Mstr Bdrm - Upstairs, Separate Shower, Separate Tub
Interior
Interior Features Entry Lvl Lvng Area, Pantry, Roman Tub, Split Bedroom, Upstairs Living Area, Walk-in Closet
Heating Central, Electric
Cooling Ceiling Fan, Electric
Flooring Carpet, Ceramic Tile
Furnishings Unfurnished
Exterior
Exterior Feature Auto Sprinkler, Open Balcony, Open Porch, Shutters, Well Sprinkler
Garage Driveway, Garage - Attached
Garage Spaces 2.0
Utilities Available Cable
Amenities Available Clubhouse, Community Room, Fitness Center, Picnic Area, Pool, Sidewalks, Street Lights
Waterfront No
Waterfront Description None
View Garden
Roof Type Aluminum
Exposure North
Private Pool No
Building
Lot Description < 1/4 Acre
Story 2.00
Unit Features Multi-Level
Foundation CBS
Unit Floor 2
Construction Status Resale
Schools
Middle Schools Forest Grove Middle School
High Schools Fort Pierce Central High School
Others
Pets Allowed Restricted
HOA Fee Include Common Areas,Lawn Care,Manager,Pool Service,Trash Removal
Senior Community No Hopa
Restrictions Buyer Approval,Commercial Vehicles Prohibited,Interview Required,Lease OK,Lease OK w/Restrict,Tenant Approval
Security Features None
Acceptable Financing Cash, Conventional, FHA
Membership Fee Required No
Listing Terms Cash, Conventional, FHA
Financing Cash,Conventional,FHA
Read Less
GET MORE INFORMATION




