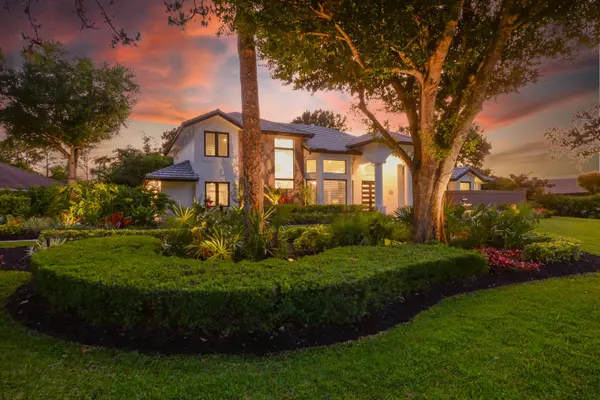Bought with Keller Williams Realty of PSL
For more information regarding the value of a property, please contact us for a free consultation.
7813 Long Cove WAY Port Saint Lucie, FL 34986
Want to know what your home might be worth? Contact us for a FREE valuation!

Our team is ready to help you sell your home for the highest possible price ASAP
Key Details
Sold Price $875,000
Property Type Single Family Home
Sub Type Single Family Detached
Listing Status Sold
Purchase Type For Sale
Square Footage 3,000 sqft
Price per Sqft $291
Subdivision Reserve Plantation (Pga Village)
MLS Listing ID RX-10826968
Sold Date 04/26/23
Style Contemporary
Bedrooms 3
Full Baths 2
Half Baths 2
Construction Status Resale
HOA Fees $182/mo
HOA Y/N Yes
Abv Grd Liv Area 2
Year Built 1993
Annual Tax Amount $10,393
Tax Year 2022
Lot Size 0.760 Acres
Property Description
Gorgeous contemporary home at PGA Village in Reserve Plantation on almost 1 acre lot & award winning private tropical gardens. New Flat Tile Roof done in 2021, landscape lighting & fabulous Curb Appeal! Features CBS Construction, LG windows offer natural lighting, New Front doors & beautiful fountain. Foyer entrance with volume ceilings, open floor plan, stunning lighting, Luxury Vinyl flooring, custom window treatments, design custom built in featured wall w/ TV & electric fireplace. Features 3 BR's, 2 full BA's, 2 1/2 BA's, office & 2.5 CG w/ epoxy flooring, storage closets & A/C. Master suite & office down stairs, Fabulous updated eat-in kitchen, quartz counter tops, stainless steel appliances, wall over, wine cooler, cook top, pantry & hood. Furniture & golf cart available separately.
Location
State FL
County St. Lucie
Community Pga Village (Reserve Plantation)
Area 7600
Zoning Residential
Rooms
Other Rooms Den/Office, Laundry-Inside, Storage
Master Bath Dual Sinks, Mstr Bdrm - Ground, Separate Shower
Interior
Interior Features Closet Cabinets, Decorative Fireplace, Entry Lvl Lvng Area, Fireplace(s), French Door, Laundry Tub, Pantry, Split Bedroom, Volume Ceiling, Walk-in Closet
Heating Central, Electric
Cooling Ceiling Fan, Central, Electric
Flooring Vinyl Floor
Furnishings Furniture Negotiable
Exterior
Exterior Feature Auto Sprinkler, Custom Lighting, Open Patio, Screened Patio, Well Sprinkler, Zoned Sprinkler
Parking Features 2+ Spaces, Drive - Decorative, Driveway, Garage - Attached
Garage Spaces 2.5
Pool Spa
Community Features Sold As-Is
Utilities Available Cable, Electric, Public Water, Septic, Underground
Amenities Available Basketball, Billiards, Clubhouse, Fitness Center, Golf Course, Library, Manager on Site, Pickleball, Playground, Pool, Putting Green, Tennis
Waterfront Description None
View Garden
Present Use Sold As-Is
Exposure Northeast
Private Pool No
Building
Lot Description 1/2 to < 1 Acre, Irregular Lot, West of US-1
Story 2.00
Foundation CBS
Construction Status Resale
Others
Pets Allowed Restricted
HOA Fee Include 182.88
Senior Community No Hopa
Restrictions Buyer Approval,Commercial Vehicles Prohibited,Lease OK w/Restrict,No RV,Tenant Approval
Security Features Gate - Manned,Security Patrol,Security Sys-Owned
Acceptable Financing Cash, Conventional
Membership Fee Required No
Listing Terms Cash, Conventional
Financing Cash,Conventional
Pets Description No Aggressive Breeds, Number Limit
Read Less
GET MORE INFORMATION




