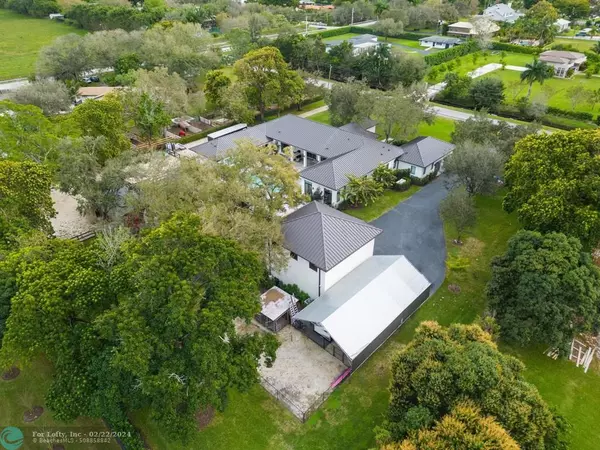For more information regarding the value of a property, please contact us for a free consultation.
14301 W Palomino Drive Southwest Ranches, FL 33330
Want to know what your home might be worth? Contact us for a FREE valuation!

Our team is ready to help you sell your home for the highest possible price ASAP
Key Details
Sold Price $5,025,000
Property Type Single Family Home
Sub Type Single
Listing Status Sold
Purchase Type For Sale
Square Footage 6,848 sqft
Price per Sqft $733
Subdivision Sunshine Ranches
MLS Listing ID F10423421
Sold Date 02/23/24
Style Pool Only
Bedrooms 5
Full Baths 5
Half Baths 1
Construction Status Resale
HOA Fees $4/ann
HOA Y/N Yes
Year Built 2019
Annual Tax Amount $30,990
Tax Year 2023
Lot Size 1.660 Acres
Property Description
Another Grand Contemporary Design Estate In Sunshine Ranches by Master Custom Home Builder, By His Grace Construction! This classy yet relaxed 1.67-acre estate perfectly blends chic indoor sophistication w/outdoor lush vegetation offering spectacular U-shaped views of the modern resort-style salt-water pool, tanning ledge & stepping niches. Spanning over 9,378 SF of luxurious living space, this amazing home is embellished w/the finest materials & visionary features inc: a super spacious state-of-the-art 10-guest full-grain leather chaise/recliner Media theatre, hi-top counter seating & wet bar ideal for Sports viewing! High-end Wolf/Subzero S/S appli pkg adorned by Kitchen's waterfall quartz center island. 5-car garage w/lifts & upscale Mancave, Sumr kitchen, covered Boat/RV parking & GH!
Location
State FL
County Broward County
Community Sunshine Ranches
Area Hollywood North West (3200;3290)
Zoning RR
Rooms
Bedroom Description Master Bedroom Ground Level,Sitting Area - Master Bedroom
Other Rooms Den/Library/Office, Family Room, Garage Apartment, Great Room, Separate Guest/In-Law Quarters, Media Room, Recreation Room, Utility Room/Laundry
Dining Room Family/Dining Combination, Formal Dining, Snack Bar/Counter
Interior
Interior Features Closet Cabinetry, Kitchen Island, Custom Mirrors, French Doors, Split Bedroom, Volume Ceilings, Walk-In Closets
Heating Central Heat
Cooling Central Cooling, Paddle Fans
Flooring Tile Floors
Equipment Automatic Garage Door Opener, Dishwasher, Disposal, Dryer, Electric Water Heater, Gas Range, Microwave, Owned Burglar Alarm, Refrigerator, Separate Freezer Included, Smoke Detector, Wall Oven, Washer
Furnishings Unfurnished
Exterior
Exterior Feature Barbecue, Barn &/Or Stalls, Built-In Grill, Deck, Exterior Lighting, Fence, High Impact Doors
Garage Attached
Garage Spaces 5.0
Pool Below Ground Pool, Heated, Salt Chlorination, Whirlpool In Pool
Waterfront No
Water Access N
View Garden View, Pool Area View
Roof Type Metal Roof
Private Pool No
Building
Lot Description 1 To Less Than 2 Acre Lot
Foundation Cbs Construction, Stucco Exterior Construction
Sewer Septic Tank
Water Municipal Water
Construction Status Resale
Schools
Elementary Schools Hawkes Bluff
Middle Schools Silver Trail
High Schools West Broward
Others
Pets Allowed Yes
HOA Fee Include 50
Senior Community No HOPA
Restrictions No Restrictions
Acceptable Financing Cash, Conventional
Membership Fee Required No
Listing Terms Cash, Conventional
Special Listing Condition As Is
Pets Description Horses Allowed
Read Less

Bought with Leeder Legacy
GET MORE INFORMATION




