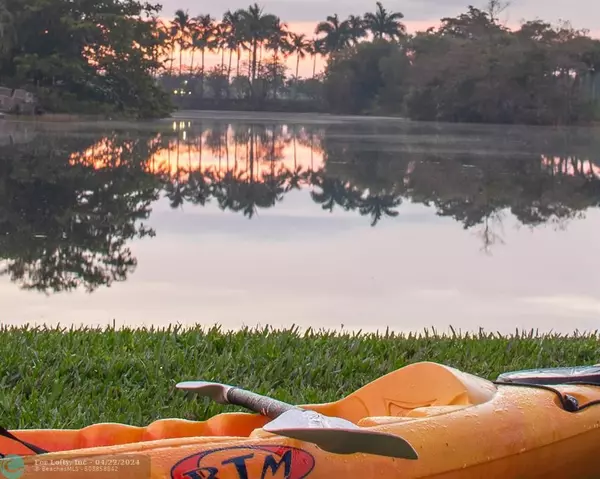For more information regarding the value of a property, please contact us for a free consultation.
1911 NW 180th Way Pembroke Pines, FL 33029
Want to know what your home might be worth? Contact us for a FREE valuation!

Our team is ready to help you sell your home for the highest possible price ASAP
Key Details
Sold Price $695,000
Property Type Single Family Home
Sub Type Single
Listing Status Sold
Purchase Type For Sale
Square Footage 2,086 sqft
Price per Sqft $333
Subdivision Silver Lakes At Pembroke
MLS Listing ID F10430797
Sold Date 04/22/24
Style WF/No Ocean Access
Bedrooms 3
Full Baths 2
Construction Status Resale
HOA Fees $210/qua
HOA Y/N Yes
Year Built 1991
Annual Tax Amount $4,346
Tax Year 2023
Lot Size 9,548 Sqft
Property Description
Substantially remodeled home (most in 2019) w/85 ft of tranquil lake views on 1 of largest lots in Brittany Bay @Silver Lakes. Easy access 4 paddle boarding, kayaking, fishing & electric boats. Expansive yard w/fruit trees & mature landscaping; completely fenced. This 3 bed/2 ba home has vaulted ceilings & multiple amenities. The BEST being the open common areas From Kitchen 2 Family Room w/amazing waterfront views. Porcelain tile & laminate throughout. Wrap around screened patio from kitchen 2 family room. The larger 10x20 screened patio off family room is under roof line. See complete list of updates & amenities under Supplement Remarks. Primary Suite w/sliders & beautiful views. Bath has double vanity, separate shower & jetted tub. Large walk-in closet. Beds 2 & 3 above avg size.
Location
State FL
County Broward County
Community Brittany Bay
Area Hollywood Central West (3980;3180)
Zoning PUD
Rooms
Bedroom Description At Least 1 Bedroom Ground Level,Master Bedroom Ground Level
Other Rooms Attic, Utility Room/Laundry
Dining Room Family/Dining Combination, Snack Bar/Counter
Interior
Interior Features First Floor Entry, Closet Cabinetry, Kitchen Island, Pull Down Stairs, Stacked Bedroom
Heating Electric Heat
Cooling Ceiling Fans, Central Cooling, Electric Cooling
Flooring Laminate, Tile Floors
Equipment Automatic Garage Door Opener, Dishwasher, Disposal, Dryer, Electric Water Heater, Icemaker, Microwave, Refrigerator, Self Cleaning Oven, Wall Oven, Washer
Exterior
Exterior Feature Fruit Trees, Room For Pool, Satellite Dish, Screened Porch, Storm/Security Shutters, Wraparound Porch
Garage Attached
Garage Spaces 2.0
Waterfront Yes
Waterfront Description Lake Front
Water Access Y
Water Access Desc Community Boat Ramp,Other
View Lake
Roof Type Barrel Roof
Private Pool No
Building
Lot Description Less Than 1/4 Acre Lot
Foundation Cbs Construction
Sewer Municipal Sewer
Water Municipal Water
Construction Status Resale
Others
Pets Allowed Yes
HOA Fee Include 630
Senior Community No HOPA
Restrictions Assoc Approval Required
Acceptable Financing Cash, Conventional, FHA-Va Approved, VA
Membership Fee Required No
Listing Terms Cash, Conventional, FHA-Va Approved, VA
Special Listing Condition As Is
Pets Description No Restrictions
Read Less

Bought with Keller Williams Realty Profess
GET MORE INFORMATION




