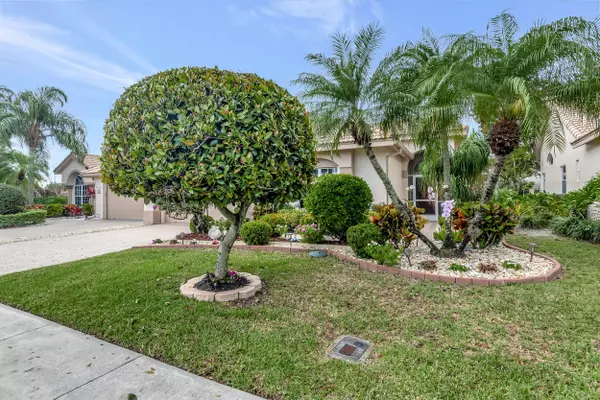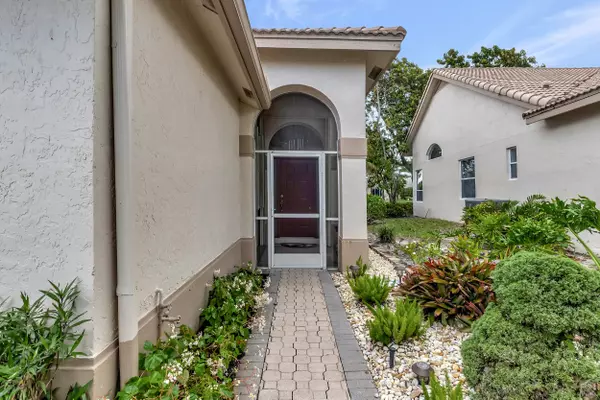Bought with Compass Florida LLC
For more information regarding the value of a property, please contact us for a free consultation.
8932 Shoal Creek LN Boynton Beach, FL 33472
Want to know what your home might be worth? Contact us for a FREE valuation!

Our team is ready to help you sell your home for the highest possible price ASAP
Key Details
Sold Price $350,000
Property Type Single Family Home
Sub Type Villa
Listing Status Sold
Purchase Type For Sale
Square Footage 2,095 sqft
Price per Sqft $167
Subdivision Aberdeen 15
MLS Listing ID RX-10967724
Sold Date 04/30/24
Style Villa
Bedrooms 3
Full Baths 2
Construction Status Resale
Membership Fee $75,500
HOA Fees $650/mo
HOA Y/N Yes
Min Days of Lease 120
Year Built 1993
Annual Tax Amount $1,911
Tax Year 2023
Lot Size 6,103 Sqft
Property Description
Aberdeen Country Club-Rarely available spacious lakefront 3BR/2BA/2GA villa. This light & bright villa feels more like a private single-family home. This home has an open concept feeling with cathedral ceilings, featuring an eat-in kitchen, GAS stove & air-conditioned Florida room to enjoy the lake view year-round. The bedrooms are split which is great for guests & entertaining with generous closet space. Walking distance to the community pool, pet friendly & well-managed neighborhood make this home a winner. Aberdeen is a mandatory membership all ages club. Various membership plans available featuring: a Fazzio immaculate 18-hole golf course (3 pros), 14 har-tru tennis courts (3 pros), 4 pickleball courts (1 Pro + courts coming), 2 Bocce courts, various dining options, -see more.
Location
State FL
County Palm Beach
Community Aberdeen
Area 4590
Zoning RS
Rooms
Other Rooms Attic, Convertible Bedroom, Family, Florida, Great, Laundry-Util/Closet
Master Bath Dual Sinks, Separate Shower, Whirlpool Spa
Interior
Interior Features Ctdrl/Vault Ceilings, Laundry Tub, Sky Light(s), Split Bedroom, Volume Ceiling, Walk-in Closet
Heating Central, Electric
Cooling Central, Electric
Flooring Tile
Furnishings Furniture Negotiable
Exterior
Exterior Feature Auto Sprinkler, Lake/Canal Sprinkler, Open Patio, Shutters, Zoned Sprinkler
Garage Driveway, Garage - Attached
Garage Spaces 2.0
Community Features Sold As-Is, Gated Community
Utilities Available Cable, Electric, Gas Natural, Public Sewer, Public Water
Amenities Available Bike - Jog, Bocce Ball, Cabana, Cafe/Restaurant, Clubhouse, Elevator, Fitness Center, Game Room, Golf Course, Library, Lobby, Manager on Site, Pickleball, Pool, Putting Green, Spa-Hot Tub, Tennis
Waterfront Yes
Waterfront Description Lake
View Lake
Roof Type S-Tile
Present Use Sold As-Is
Handicap Access Other Bath Modification
Exposure East
Private Pool No
Building
Lot Description < 1/4 Acre
Story 1.00
Foundation CBS
Construction Status Resale
Schools
Elementary Schools Crystal Lakes Elementary School
Middle Schools Christa Mcauliffe Middle School
High Schools Park Vista Community High School
Others
Pets Allowed Yes
HOA Fee Include Cable,Common Areas,Lawn Care,Manager,Security
Senior Community No Hopa
Restrictions Buyer Approval,Commercial Vehicles Prohibited,No Lease First 2 Years,No Motorcycle
Security Features Burglar Alarm,Gate - Manned
Acceptable Financing Cash, Conventional
Membership Fee Required Yes
Listing Terms Cash, Conventional
Financing Cash,Conventional
Read Less
GET MORE INFORMATION




