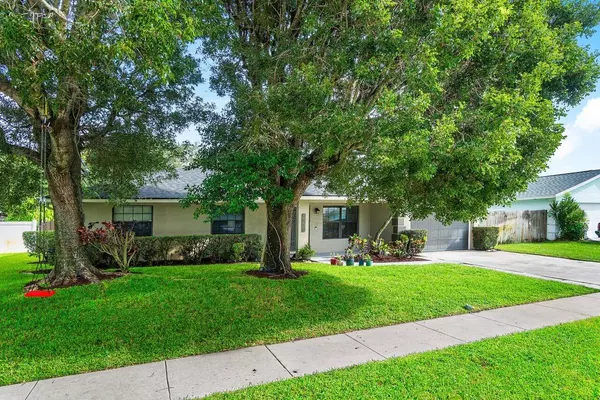Bought with Century 21 WC Realty
For more information regarding the value of a property, please contact us for a free consultation.
5440 S Sandhurst CIR Lake Worth, FL 33463
Want to know what your home might be worth? Contact us for a FREE valuation!

Our team is ready to help you sell your home for the highest possible price ASAP
Key Details
Sold Price $556,000
Property Type Single Family Home
Sub Type Single Family Detached
Listing Status Sold
Purchase Type For Sale
Square Footage 1,700 sqft
Price per Sqft $327
Subdivision Springhill
MLS Listing ID RX-11024440
Sold Date 11/14/24
Style Traditional
Bedrooms 4
Full Baths 2
Construction Status Resale
HOA Fees $25/mo
HOA Y/N Yes
Min Days of Lease 90
Leases Per Year 2
Year Built 1981
Annual Tax Amount $7,392
Tax Year 2023
Lot Size 8,250 Sqft
Property Description
Welcome to this resort-style pool home in a highly desirable neighborhood! This beautifully remodeled and updated property is designed for those who love entertaining and enjoying the outdoors. Step into the heart of the home, where the designer kitchen shines with espresso cabinets, custom wood ceilings, and built-in surround sound speakers--the perfect spot for family gatherings. The garage conversion provides a spacious 4th bedroom but can easily be reverted to its original use if needed. Outside, you'll find your personal oasis with a large deck and a sparkling pool--perfect for hosting friends and family. Recent upgrades include a new roof (2022), water heater (2021), and washer/dryer (2023), pool pump (2023), giving you peace of mind and a move-in-ready space. This home is a must-see!
Location
State FL
County Palm Beach
Community Springhill
Area 5730
Zoning RS
Rooms
Other Rooms Family, Garage Converted, Pool Bath
Master Bath Mstr Bdrm - Ground
Interior
Interior Features Closet Cabinets, Entry Lvl Lvng Area, Split Bedroom, Volume Ceiling, Walk-in Closet
Heating Central, Electric
Cooling Central, Electric
Flooring Ceramic Tile
Furnishings Unfurnished
Exterior
Exterior Feature Open Patio, Open Porch
Garage 2+ Spaces, Driveway, Garage - Attached
Pool Inground
Utilities Available Cable, Electric, Public Sewer, Public Water
Amenities Available Street Lights
Waterfront No
Waterfront Description None
View Garden, Pool
Roof Type Comp Shingle
Exposure South
Private Pool Yes
Building
Lot Description < 1/4 Acre
Story 1.00
Foundation CBS
Construction Status Resale
Schools
Elementary Schools Indian Pines Elementary School
Middle Schools Woodlands Middle School
High Schools Santaluces Community High
Others
Pets Allowed Yes
HOA Fee Include Common Areas
Senior Community No Hopa
Restrictions None
Acceptable Financing Cash, Conventional
Membership Fee Required No
Listing Terms Cash, Conventional
Financing Cash,Conventional
Read Less
GET MORE INFORMATION




