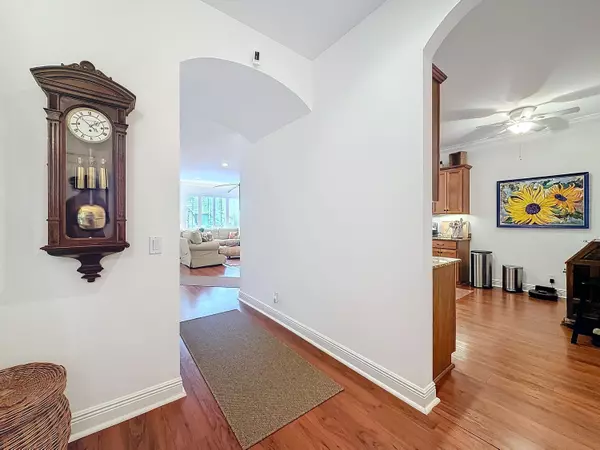Bought with Coldwell Banker Realty
For more information regarding the value of a property, please contact us for a free consultation.
2032 Foxtail View CT West Palm Beach, FL 33411
Want to know what your home might be worth? Contact us for a FREE valuation!

Our team is ready to help you sell your home for the highest possible price ASAP
Key Details
Sold Price $487,500
Property Type Townhouse
Sub Type Townhouse
Listing Status Sold
Purchase Type For Sale
Square Footage 2,278 sqft
Price per Sqft $214
Subdivision Oakton Preserve
MLS Listing ID RX-11065827
Sold Date 10/08/25
Style Mediterranean,Townhouse
Bedrooms 3
Full Baths 2
Half Baths 1
Construction Status Resale
HOA Fees $490/mo
HOA Y/N Yes
Year Built 2010
Annual Tax Amount $3,304
Tax Year 2024
Lot Size 2,858 Sqft
Property Sub-Type Townhouse
Property Description
Back on market after sellers finalized details on new house they're building.Luxury townhome in sought after gated community w/all the bells & whistles;offering 3 bedrooms,2.5 bathrooms, loft & 2 car garage.Granite counters throughout w/stainless steel kitchen appliances.2019 HVAC/2023 Water Heater/All appliances (w/exception of dishwasher) are 2021 or newer.Oversized master bedroom, bathroom (double sinks-extra large tub) & closets.Toilets have been upgraded to Kohler High Profile models.Water softener system serves entire house w/reverse osmosis system in the kitchen.Upgraded light & plumbing fixtures, crown molding & custom plantation shutters.LED lighting added to closets, laundry room, kitchen counters & garage.Int professionally painted. Furn neg, Living room tv does not convey.
Location
State FL
County Palm Beach
Area 5580
Zoning CPD(ci
Rooms
Other Rooms Family, Laundry-Inside, Loft
Master Bath Dual Sinks, Mstr Bdrm - Upstairs, Separate Shower, Separate Tub
Interior
Interior Features Custom Mirror, Entry Lvl Lvng Area, Laundry Tub, Pantry, Roman Tub, Second/Third Floor Concrete, Split Bedroom, Volume Ceiling, Walk-in Closet
Heating Central, Electric
Cooling Ceiling Fan, Central, Electric
Flooring Carpet, Wood Floor
Furnishings Furniture Negotiable
Exterior
Parking Features 2+ Spaces, Driveway, Garage - Attached, Vehicle Restrictions
Garage Spaces 2.0
Community Features Sold As-Is, Gated Community
Utilities Available Cable, Electric, Public Sewer, Public Water
Amenities Available Billiards, Clubhouse, Community Room, Fitness Center, Game Room, Pool, Street Lights
Waterfront Description None
Roof Type Concrete Tile,S-Tile
Present Use Sold As-Is
Exposure East
Private Pool No
Building
Lot Description < 1/4 Acre
Story 2.00
Foundation CBS
Construction Status Resale
Others
Pets Allowed Yes
HOA Fee Include Common Areas,Insurance-Bldg,Lawn Care,Pool Service,Roof Maintenance,Sewer,Water
Senior Community No Hopa
Restrictions Buyer Approval,No Lease 1st Year,Other,Tenant Approval
Security Features Gate - Unmanned
Acceptable Financing Cash, Conventional, FHA
Horse Property No
Membership Fee Required No
Listing Terms Cash, Conventional, FHA
Financing Cash,Conventional,FHA
Pets Allowed No Restrictions
Read Less
GET MORE INFORMATION





