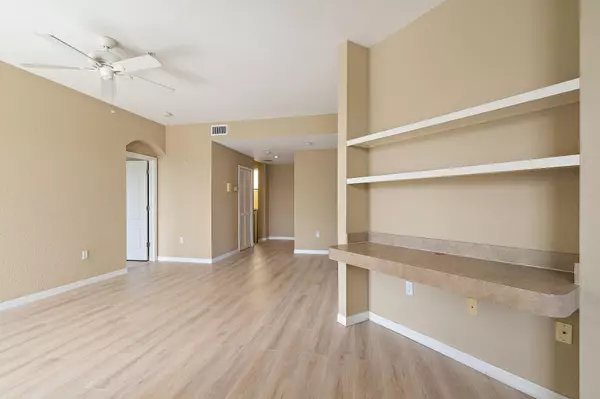Bought with Gardens West Realty
For more information regarding the value of a property, please contact us for a free consultation.
11026 Legacy DR 304 Palm Beach Gardens, FL 33410
Want to know what your home might be worth? Contact us for a FREE valuation!

Our team is ready to help you sell your home for the highest possible price ASAP
Key Details
Sold Price $225,000
Property Type Condo
Sub Type Condo/Coop
Listing Status Sold
Purchase Type For Sale
Square Footage 1,520 sqft
Price per Sqft $148
Subdivision Residences At Legacy Place Condominium
MLS Listing ID RX-10497030
Sold Date 02/08/19
Bedrooms 2
Full Baths 2
Construction Status Resale
HOA Fees $346/mo
HOA Y/N Yes
Abv Grd Liv Area 29
Year Built 2003
Annual Tax Amount $3,987
Tax Year 2018
Property Description
!!!!!!!!!ATTENTION INVESTORS!!!!!!!!!!!!!We just rented this unit out for $1750.00 monthly. Renters in place until 11-31-19 which means no down time on your money!Don't want to miss out on this immaculately kept condo in the heart of Palm Beach Gardens! This 2/2 corner unit has the largest square footage floor plan in the community. This property has 2 covered balconies, an open kitchen layout, split bedrooms, full size washer & dryer, and plenty of closet space. This recently updated condo includes plank flooring, lighting, and brand new stainless steel appliances throughout. If you like a spacious layout then you will love this property!
Location
State FL
County Palm Beach
Area 5260
Zoning residential
Rooms
Other Rooms Den/Office, Laundry-Inside, Laundry-Util/Closet
Master Bath Mstr Bdrm - Upstairs, Separate Shower, Spa Tub & Shower
Interior
Interior Features Closet Cabinets, Fire Sprinkler, Kitchen Island, Walk-in Closet
Heating Electric
Cooling Central, Electric
Flooring Laminate
Furnishings Unfurnished
Exterior
Exterior Feature Covered Patio, Shutters
Garage 2+ Spaces, Guest
Utilities Available No Telephone
Amenities Available Basketball, Business Center, Clubhouse, Fitness Center, Game Room, Lobby, Picnic Area, Pool, Tennis, Whirlpool
Waterfront No
Waterfront Description None
Exposure South
Private Pool No
Building
Story 2.00
Foundation Concrete
Unit Floor 2
Construction Status Resale
Schools
Middle Schools Watson B. Duncan Middle School
High Schools William T. Dwyer High School
Others
Pets Allowed Yes
HOA Fee Include Common Areas,Insurance-Bldg,Insurance-Other,Lawn Care,Maintenance-Exterior,Manager,Pool Service,Roof Maintenance,Security,Sewer,Trash Removal,Water
Senior Community No Hopa
Restrictions Other
Security Features Gate - Unmanned,Security Bars
Acceptable Financing Cash, Conventional, FHA, VA
Membership Fee Required No
Listing Terms Cash, Conventional, FHA, VA
Financing Cash,Conventional,FHA,VA
Pets Description Up to 2 Pets
Read Less
GET MORE INFORMATION




