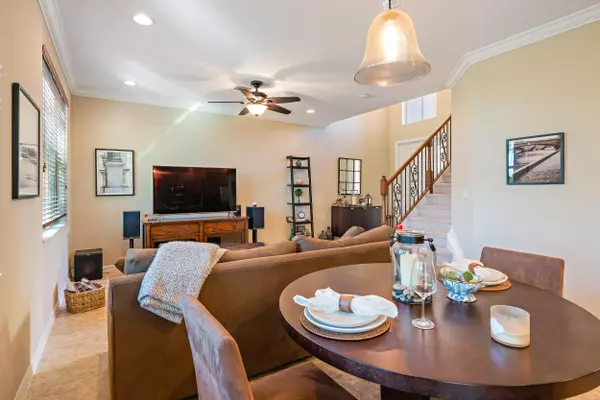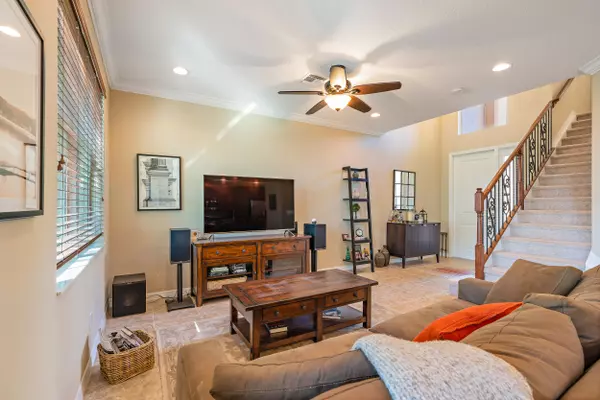Bought with Coast & Palm Realty LLC
For more information regarding the value of a property, please contact us for a free consultation.
4513 Mediterranean CIR Palm Beach Gardens, FL 33418
Want to know what your home might be worth? Contact us for a FREE valuation!

Our team is ready to help you sell your home for the highest possible price ASAP
Key Details
Sold Price $330,000
Property Type Townhouse
Sub Type Townhouse
Listing Status Sold
Purchase Type For Sale
Square Footage 1,696 sqft
Price per Sqft $194
Subdivision Trevi At The Gardens
MLS Listing ID RX-10503641
Sold Date 05/10/19
Style < 4 Floors,Mediterranean,Multi-Level,Townhouse
Bedrooms 3
Full Baths 2
Half Baths 1
Construction Status Resale
HOA Fees $275/mo
HOA Y/N Yes
Year Built 2013
Annual Tax Amount $3,954
Tax Year 2018
Lot Size 2,287 Sqft
Property Description
Located in the coveted Trevi at the Gardens community of Palm Beach Gardens is the charming three bedroom townhome you have been searching for! This beautiful, Mediterranean style townhome boasts open living spaces with tile flooring throughout, and a gorgeous kitchen with granite and stainless steel appliances. Enter this lovely townhome and immediately be welcomed by the open, light and bright living room and dining room areas with crown molding, as well as the grand staircase leading to the second level. Continue into the heart of the home to find the elegant kitchen equipped with gorgeous, granite countertops, stainless steel appliances, and beautiful wood cabinetry.Head upstairs to find the master bedroom suite and two other generously-sized bedrooms.
Location
State FL
County Palm Beach
Community Trevi At The Gardens
Area 5310
Zoning RES
Rooms
Other Rooms Den/Office, Family, Great, Laundry-Inside, Laundry-Util/Closet, Storage, Util-Garage
Master Bath Dual Sinks, Mstr Bdrm - Upstairs, Separate Shower, Separate Tub
Interior
Interior Features Ctdrl/Vault Ceilings, Entry Lvl Lvng Area, Foyer, Pantry, Pull Down Stairs, Roman Tub, Upstairs Living Area, Walk-in Closet
Heating Central
Cooling Central
Flooring Carpet, Tile
Furnishings Unfurnished
Exterior
Exterior Feature Auto Sprinkler, Covered Patio, Fence, Open Patio, Open Porch, Shutters
Garage 2+ Spaces, Driveway, Garage - Attached, Garage - Building, Street, Vehicle Restrictions
Garage Spaces 2.0
Community Features Sold As-Is
Utilities Available Cable, Electric, Public Sewer, Public Water
Amenities Available Bike - Jog, Fitness Center, Picnic Area, Pool, Sidewalks, Street Lights
Waterfront No
Waterfront Description None
View Garden
Roof Type Concrete Tile
Present Use Sold As-Is
Exposure East
Private Pool No
Building
Lot Description < 1/4 Acre, Corner Lot, Freeway Access, Paved Road, Private Road, Sidewalks, West of US-1
Story 2.00
Unit Features Corner,Multi-Level
Foundation CBS
Construction Status Resale
Schools
Elementary Schools Marsh Pointe Elementary
Middle Schools Watson B. Duncan Middle School
High Schools William T. Dwyer High School
Others
Pets Allowed Yes
HOA Fee Include Cable,Common Areas,Lawn Care,Maintenance-Exterior,Management Fees,Pest Control,Security
Senior Community No Hopa
Restrictions Lease OK w/Restrict
Security Features Gate - Unmanned
Acceptable Financing Cash, Conventional
Membership Fee Required No
Listing Terms Cash, Conventional
Financing Cash,Conventional
Pets Description Up to 2 Pets
Read Less
GET MORE INFORMATION




