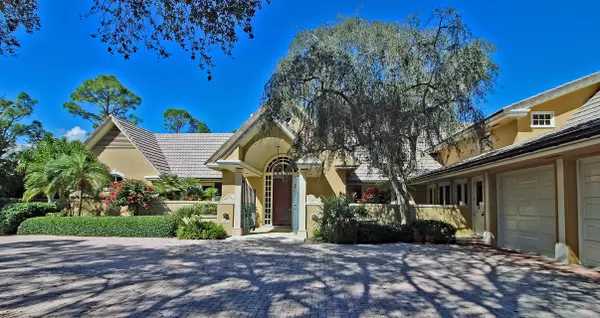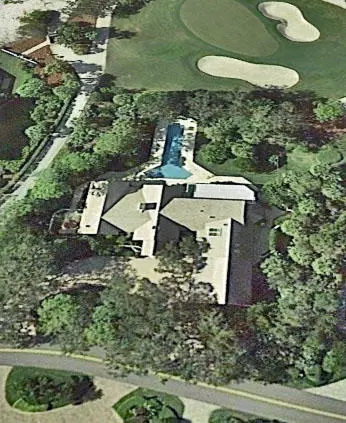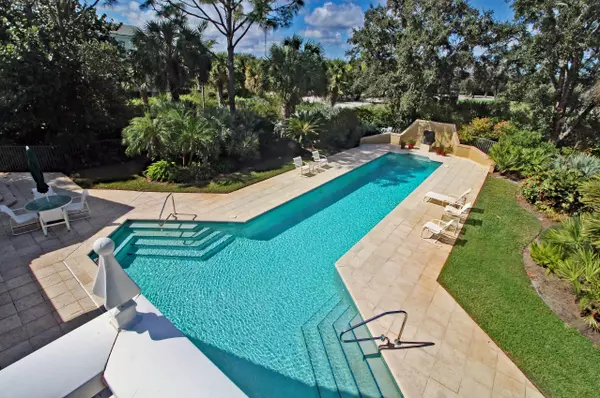Bought with Ferm Real Estate LLC
For more information regarding the value of a property, please contact us for a free consultation.
18106 SE Village CIR Tequesta, FL 33469
Want to know what your home might be worth? Contact us for a FREE valuation!

Our team is ready to help you sell your home for the highest possible price ASAP
Key Details
Sold Price $1,675,000
Property Type Single Family Home
Sub Type Single Family Detached
Listing Status Sold
Purchase Type For Sale
Square Footage 4,961 sqft
Price per Sqft $337
Subdivision Jupiter Hills Village Ph I
MLS Listing ID RX-10512053
Sold Date 07/25/19
Style < 4 Floors
Bedrooms 4
Full Baths 3
Half Baths 2
Construction Status Resale
HOA Fees $384/mo
HOA Y/N Yes
Abv Grd Liv Area 32
Year Built 1989
Annual Tax Amount $19,783
Tax Year 2018
Lot Size 0.847 Acres
Property Description
Relax in this casually elegant home in Jupiter Hills, a low density community. The lushly landscaped home site is over one half acre backing to the 2nd green of the Jupiter Hills Village course. A large foyer greets you with a full view of the living room with its dramatic wood tongue in grove cathedral ceiling and view of the sparkling lap pool beyond. Architectural detail and thoughtful design is noticeable throughout. The kitchen has recently been updated with new appliances including a Subzero refrigerator, cabinets and Caesarstone counters. The dining room French doors on one side open to a garden and the other to the screened lanai. The first floor master suite with sitting area is tucked away off the living room. The spacious suite includes a large walk-in closet and
Location
State FL
County Martin
Community Jupiter Hills Village
Area 5020 - Jupiter/Hobe Sound (Martin County) - South Of Bridge Rd
Zoning SF
Rooms
Other Rooms Attic, Den/Office, Laundry-Inside
Master Bath Dual Sinks, Mstr Bdrm - Ground, Mstr Bdrm - Sitting, Separate Shower, Separate Tub
Interior
Interior Features Bar, Built-in Shelves, Closet Cabinets, Ctdrl/Vault Ceilings, Decorative Fireplace, Entry Lvl Lvng Area, Fireplace(s), Foyer, French Door, Kitchen Island, Laundry Tub, Pantry, Split Bedroom, Volume Ceiling, Walk-in Closet, Wet Bar
Heating Central, Electric, Zoned
Cooling Central, Electric, Zoned
Flooring Carpet, Ceramic Tile
Furnishings Unfurnished
Exterior
Exterior Feature Auto Sprinkler, Covered Patio, Fence, Screen Porch, Shutters, Zoned Sprinkler
Garage 2+ Spaces, Drive - Circular, Driveway, Garage - Attached, Vehicle Restrictions
Garage Spaces 3.0
Pool Equipment Included, Inground
Community Features Deed Restrictions, Sold As-Is
Utilities Available Cable, Electric, Public Sewer, Public Water, Underground
Amenities Available Manager on Site, Pool, Street Lights, Tennis
Waterfront Description None
View Garden, Golf
Roof Type Flat Tile
Present Use Deed Restrictions,Sold As-Is
Exposure Southeast
Private Pool Yes
Building
Lot Description 1/2 to < 1 Acre, West of US-1
Story 2.00
Foundation CBS
Construction Status Resale
Others
Pets Allowed Yes
HOA Fee Include 384.00
Senior Community No Hopa
Restrictions Buyer Approval,Lease OK w/Restrict,No Truck/RV,Tenant Approval
Security Features Gate - Manned
Acceptable Financing Cash, Conventional
Membership Fee Required No
Listing Terms Cash, Conventional
Financing Cash,Conventional
Pets Description Up to 2 Pets
Read Less
GET MORE INFORMATION




