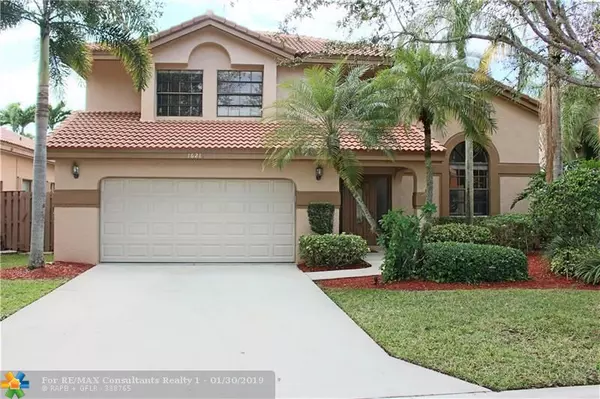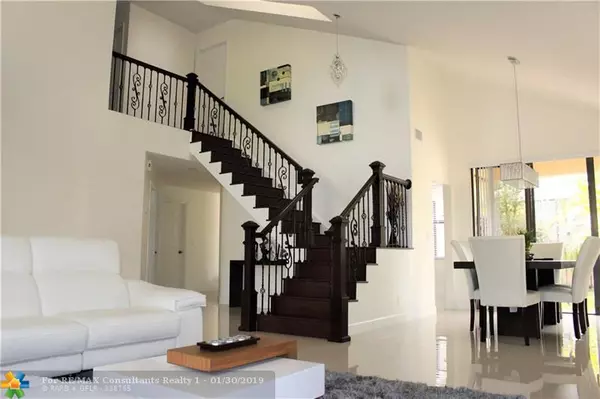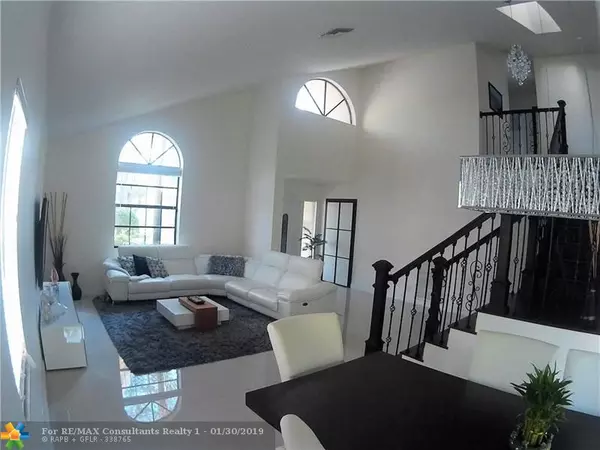For more information regarding the value of a property, please contact us for a free consultation.
1621 NW 104th Ave Plantation, FL 33322
Want to know what your home might be worth? Contact us for a FREE valuation!

Our team is ready to help you sell your home for the highest possible price ASAP
Key Details
Sold Price $470,000
Property Type Single Family Home
Sub Type Single
Listing Status Sold
Purchase Type For Sale
Square Footage 2,402 sqft
Price per Sqft $195
Subdivision Fountain Springs
MLS Listing ID F10159333
Sold Date 07/29/19
Style No Pool/No Water
Bedrooms 4
Full Baths 2
Half Baths 1
Construction Status New Construction
HOA Fees $203/qua
HOA Y/N Yes
Year Built 1989
Annual Tax Amount $4,394
Tax Year 2018
Property Description
Welcome to perfection! As you enter, soaring ceilings greet you into this beautiful 2-story home w/desirable & spacious floor plan. MB - 1st level. Completely redone stairs w/high quality iron balusters will take you to 3 additional bedrooms on 2nd fl. Modern upgrades throughout. Custom European-style kitchen w/white quartz countertops & snack bar, marble backsplash, top of the line s/s appl. Porcelain tiles & wood floors. Updated baths.Master bed. features jacuzzi tub & separate shower w/frameless shower glass doors, ceiling LED rainfall shower-head & hand shower, dual-sink & spacious built-in shelves. Custom made closet interior & doors. New roof 2016. New hurricane proof garage door. Hurricane shutters/panels. New high efficient washer/dryer. Spacious driveway. MOTIVATED SELLERS!
Location
State FL
County Broward County
Community Fountain Springs
Area Plantation (3680-3690;3760-3770;3860-3870)
Zoning PRD-9.4Q
Rooms
Bedroom Description Entry Level,Master Bedroom Ground Level
Other Rooms Attic, Family Room
Dining Room Formal Dining, Kitchen Dining, Snack Bar/Counter
Interior
Interior Features First Floor Entry, Closet Cabinetry, Other Interior Features, Vaulted Ceilings, Walk-In Closets
Heating Central Heat, Electric Heat
Cooling Ceiling Fans, Central Cooling, Electric Cooling
Flooring Laminate, Tile Floors
Equipment Automatic Garage Door Opener, Dishwasher, Disposal, Dryer, Microwave, Electric Range, Refrigerator, Wall Oven, Washer
Furnishings Unfurnished
Exterior
Exterior Feature Fruit Trees, Patio, Storm/Security Shutters
Parking Features Attached
Garage Spaces 2.0
Water Access N
View Garden View
Roof Type Curved/S-Tile Roof
Private Pool No
Building
Lot Description Less Than 1/4 Acre Lot
Foundation Cbs Construction
Sewer Municipal Sewer
Water Municipal Water
Construction Status New Construction
Others
Pets Allowed Yes
HOA Fee Include 610
Senior Community No HOPA
Restrictions Assoc Approval Required,Ok To Lease,Other Restrictions
Acceptable Financing Cash, Conventional, FHA, VA
Membership Fee Required No
Listing Terms Cash, Conventional, FHA, VA
Special Listing Condition As Is
Pets Description Other Restrictions
Read Less

Bought with Luxe Realty Group LLC
GET MORE INFORMATION




